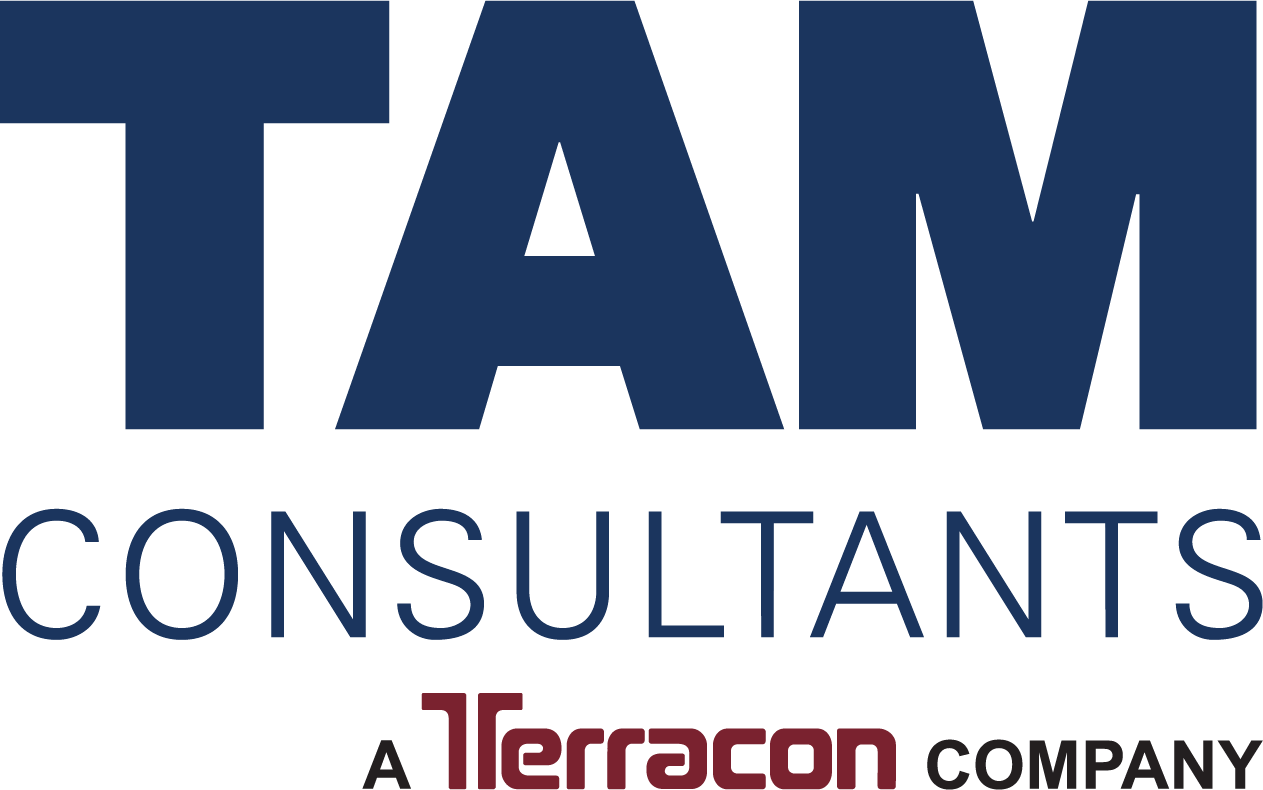Building Enclosure Solutions
We developed the BEST-BUILD Enclosure program to significantly reduce risk, claims, and dissatisfied occupants, lower project costs, and shorten construction schedules. The program specifically evaluates heat, air, and moisture barriers and systems. We begin at the inception of the project, but the program can be implemented at any time and continues until the enclosure elements are fully constructed and tested or commissioned.

Too many buildings are failing - Each year throughout the country, countless Owners, building occupants, Architects, Contractors, and Property Managers struggle with their buildings due to moisture related problems, water and air leaks, mold, mechanical equipment failure, and other defects. Many, if not most, of these concerns can be traced back to problems with the building enclosure - the separation line between the outside elements and the building's interior. This includes constructed systems such as roofing, exterior cladding and veneers, air and vapor barriers, plaza decks, windows, doors, curtain walls, insulations, and foundation systems.
More recently, the proper design, detailing and construction of the building enclosure is receiving greater attention from the design and building trades, code officials, and conservation advocates such as LEED. The federal government has instituted a quantitative whole building air testing requirement for certain projects and many architects and builders are proactively or contractually obligated to retain third party enclosure consultants who review designs at the various building phases of a project. Improvements in infrared and other testing technologies and the ability to economically perform whole building air leakage testing makes verifying enclosure performance a realistic objective.
There continues to be a great need for improvement in the design, detailing, and construction environment in implementing what we know works. Many building failures we see, not to mention the ensuing costly legal battles between owners and the building industry, could have been avoided with right design and construction methods that bring a strong team focus on the building enclosure systems.
1. BEGIN with the end in mind: the team sets clear goals and objectives for the enclosure systems
2. EARLY Independent Technical Reviews (ITR) of Plans and Specifications to apply leading industry knowledge and eliminate problems before subcontractor bidding
3. SHOP Drawing Reviews to check for material compatibility and good detailing
4. TEAM Preparatory Meetings to work through installation details and coordination issues for enclosure trades.
5. BUILD a Mockup and then apply new knowledge to the project to improve quality and schedule
6. UNIFORM Results by Initial and Follow-Up field verification of the installed components
7. INSPECT and Test enclosure elements according to ASTM protocols for air and water leaks and other metrics as required
8. LEED Commissioning of the enclosure can add a LEED ID credit and prove better performance.
9. DELIVER a better performing building for the end user with fewer call backs & happy occupants.
